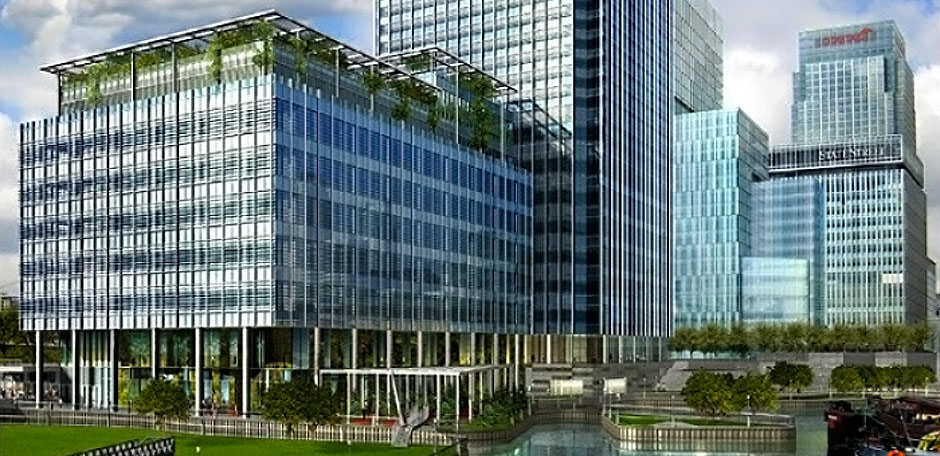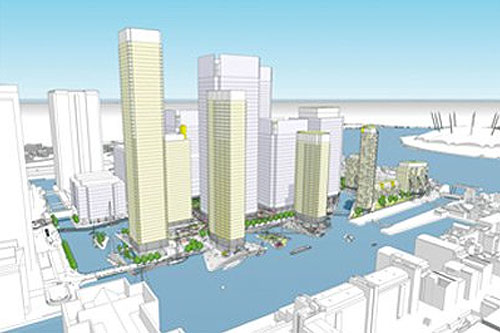Wood Wharf

Acting for the Wood Wharf (General Partner) Ltd which comprised Canary Wharf Group, Ballymore Properties Ltd and British Waterways we were seconded into the project team to manage sub-consultants and advise on the technical requirements to obtain outline planning permission for a mixed-use development of circa 7.5 million ft2 on a site immediately east of Canary Wharf.
Working to support the Executive Director of Wood Wharf we assisted and advised on every aspect of the planning and development process for one of the UK's largest regeneration projects. The £3bn project comprised 14 tall buildings up to 200 metres in height on a 6.9 hectare site on the Isle of Dogs

The scheme comprises a master plan set within a stunning waterscape (almost completely surrounded by water):
- Six commercial buildings providing approximately 454,000 m2 (4.9 million square feet) of office space
- Six residential buildings providing up to 1,668 homes including a significant proportion of family housing and 35% affordable housing
- A new waterside community park
- Community amenities which could include a new health centre, nursery, faith centre, specialist markets and recreational facilities
- A new High Street providing a variety of shops, independent retailers, restaurants, bars and cafés
- A hotel fronting the water providing approximately 120 rooms
- A new canal, waterfront boardwalks, ecology walks and moorings
- New bridge links connecting Wood Wharf to Canary Wharf
- £150m+ planning obligation package